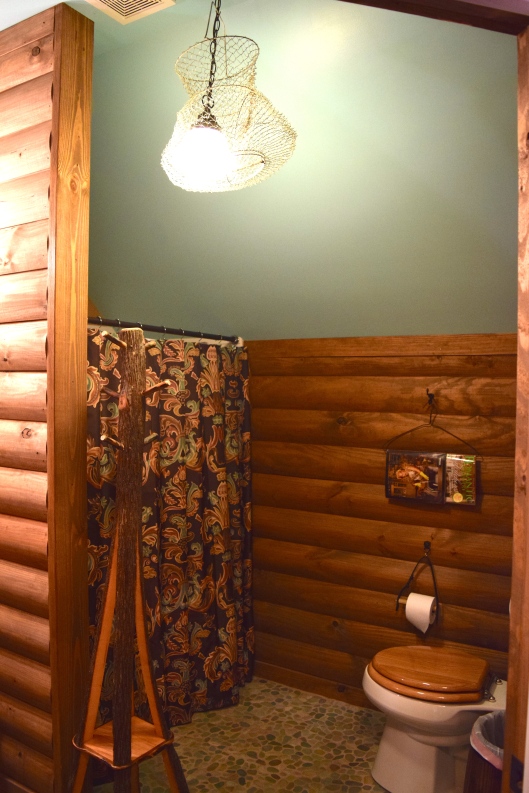This blog started with us creating Narnia in our attic. It’s been a couple years since then, and Narnia is well-loved and well-lived-in by our three grandchildren. Now that it’s not brand new, it seemed like a good time to revisit it and see how it’s worn, so to speak.
Heading up the stairs–Aslan’s Tent is on the right, the rest of Narnia on the left.

The door to Aslan’s Tent.

I like to say that Aslan’s Tent is done in Rococco-Morocco style.



I had the builder add a small window at the top of the stairs to give a sneak-peek at Narnia, and I think the Gothic touch fits Cair Paravel.

Unlike the books, our Wardrobe is located in Cair Paravel because, after all, this is a floor plan in a house–not an actual world!

Although the books never mention it, I’m sure there was a Library in Cair Paravel, because every castle must have a library.


Around the corner of the left-hand edge of the above photo is the door to The Lodge.

Inside, The Lodge should meet the approval of any dam-building rodent!




Across Cair Paravel is Spare Oom, which is more in its craft mode now (meaning a mess) than its guest room mode. But it does clean up nice.

Word Press seems to have choked on all these photos, so I’ll wait for the next post to go on through the Wardrobe into Narnia proper.

Gorgeous! So exciting to see the Lodge and get a few more glimpses of the details in your Narnia!
Thank you, Mary!
Oh, this is so amazing!! I hope your grandchildren realize what a special place you have created for them… and how lucky they are to have you as grandparents! 🙂 Such fun! I love the rustic style of the lodge and especially love the sink. I hope you are feeling better. Shingles gone?
Thank you, Janell! You’re so kind! Actually, the shingles aren’t gone yet, and they are leaving me exhausted. I’m not up to doing much, but I can catch up on some blogging! So I guess that’s the silver lining in the shingles cloud! 🙂
Lovely, just lovely!! 🙂
Thank you, Barbara!
Love that gothic window to peak in and the Beaver Lodge bathroom! What an amazing addition to your home.
Glad you like it, Cider12! My poor son (father of our grandkids) is a real estate agent, and he dreads having to sell this place if/when we move. 🙂 Our last house he had to sell was a Victorian home that we had beautifully restored, but it was in a regular suburban neighborhood, so wasn’t everyone’s cup of tea. My poor son, I love unusual homes! 🙂